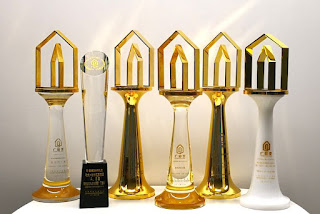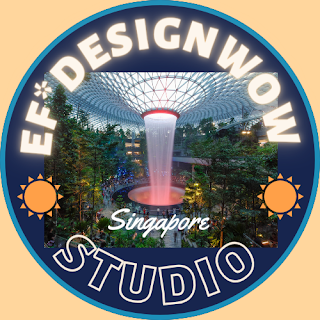Seeking customers interested in Conceptual Design for their houses, buildings, interiors, or landscapes! 😘😃

FREE simple design 2D sketch & simple advice in 1 h our** Click WhatsApp button for a video chat now!! Seeking customers interested in Conceptual Design for their houses, buildings, interiors, or landscapes! Conceptual design is an early phase of the design process, in which the broad outlines of the function and form of something are articulated. It includes the design of interactions, experiences, processes, and strategies. It involves an understanding of customers' needs and how to meet them with products, services, and processes. Common artifacts of conceptual design are colored sketches and 3D models. The architectural concept is the underlying idea conceived as the first step. It guides and holds the architectural or interior project together. Some might even call it the identity of the projects altogether.




